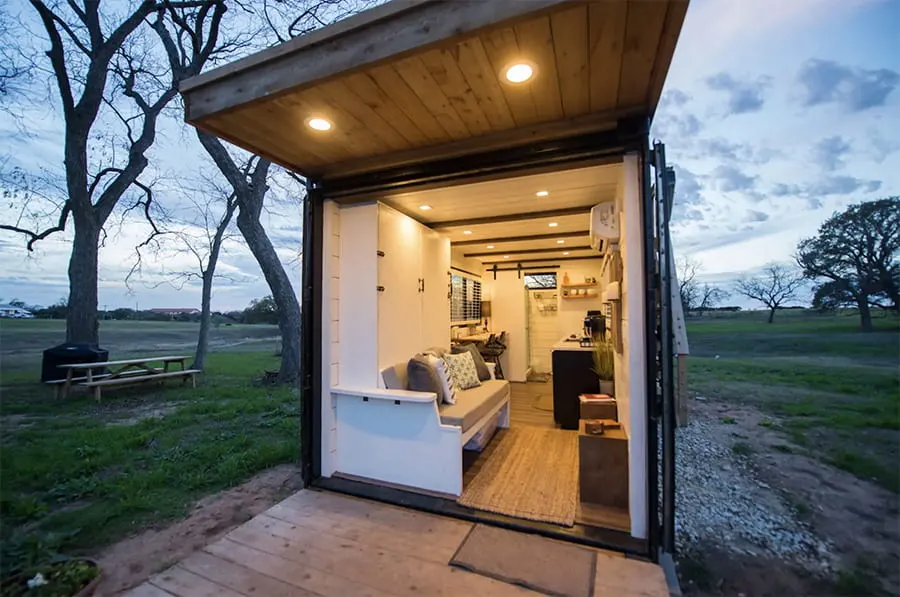With today’s rising population and booming industrialization, the prices of residential houses and properties have become very high. So, architects have come up with innovations for building single shipping container homes to maximize living in a small space.
Let’s find out how you can maximize your tiny container home with these amazing interior planning ideas.
Interior Planning Ideas For Single Shipping Container Homes:
When you plan a single-container home interior design, you must think about each inch of this tiny space. Let’s do proper interior planning, starting with room division and moving to ceiling highlights.
- Select The Right Floor Plan
The interior planning for a container home starts with accurate floor planning. You can get the help of an architecture company to create a perfect floor plan. Before moving to a floor plan, you must discuss your lifestyle, needs, and layouts with the company.
When your family is large, and you need multiple bedrooms, then you must consider more than one container. Then, the company will divide the containers with proper measurements. So, proper floor planning helps you to properly set up your bedrooms, dining, living, and office rooms effectively.
- Choose The Ventilation And Lightning Position
Secondly, while you are planning the design for a single container home interior, you should plan your house’s lighting and ventilation. So, you can position your windows where natural light passes. You can maximize your ventilation when you use sliding doors that enhance the cross-ventilation.
- Plan The Room Partition
After you have planned your floor planning and lighting position, you can move to the room partition. Let’s check out some brilliant room partition ideas to maximize the space of the single shipping container homes.
- Living-cum-kitchen Room
You can partition your living room into two spaces. The living room can also be used as the kitchen when you love an open-kitchen concept. An open kitchen will save lots of space, where you can use part of your kitchen slab as a dining table.
If you want some privacy, then you can go for functional separators like partially visible wooden separators, shelves, or even vertical curtains that will add beauty and privacy in one place.
- Living-cum-Office Room
Today, many container home buyers prefer personal container offices to do their work in a cozy space. So, you can use a separator like shelves or permanent separators to make a personal office room.
In your office room, you should place only the things you need, such as an office table, a comfortable chair, and shelves. If you are using shelves as a separator, then you don’t need extra storage space.
- Bedroom-Cum-Office Room
Those people who do not like their offices in the living room can go for a bedroom-cum-office room container room idea, as per your need. Because a bedroom is a personal space and less noisy than a living room. So, you can go for a room divider to separate your bedrooms and container offices.
You can customize your office by adding an extra lighting system apart from the bedroom. Thus, when you are living with your partner, he/she can’t be disturbed while sleeping when you are busy with your stuff.
- Living room-cum-Play area
When you have kids, you must look for a play area where your kids can play freely. However, many people think that a container home can provide a good amount of space. So, let’s check how you can create a play area in a single living room.
- Keep your living room simple with minimal and multi-functional furniture. Do not fill up your living room with lots of furniture. So that kids can play easily without worrying about the space.
- Secondly, multifunctional furniture like a sofa with storage helps to keep all your kid’s toys inside the sofa.
- Also, you can set your furniture settings towards the wall so that the center space must be empty. You can place a couch or playing mat in the center space, where your kids can play freely.
- Add Details To Your Ceiling
Another smart way to illuminate the tiny space in your single shipping container home is by adding some amazing details to your ceiling. If you love open-concept ceilings, you must add lots of fake ceilings and lightning that contrast the fake ceilings and create a focal point of your home.
- Add Lots Of Storage
Storage plays an important role when you want to give a functional look to every tiny place. So, you must add lots of storage in your kitchen, bedroom, and living areas through different ideas and furniture pieces. You must use modern furnishing ideas such as a sofa with storage, a bed with storage, an office table with extra storage space, etc.
Conclusion
When you plan for single shipping container homes, every inch is important to maximize the living space. So, you must consider the proper interior planning before you opt for the tiny homes. So, let’s start with the above ideas to make a perfect dream house with such a tiny space today!





